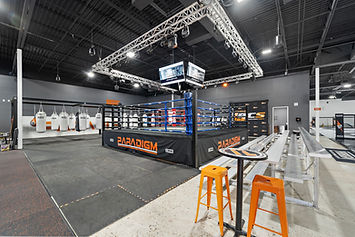No Uploaded Items Yet
Start adding photos to Vision Books
Start Now
Murphy Mears Architects Company Profile
Architecture, Professional Services
1973 West Gray St., Suite 13, Houston, TX 77019
(713) 529-9933
Architecture requires a mix of problem solving and searching for simplicity. Our interest is in the functional and practical, in the play of exterior volumes, shaped by context, material selection, and references to style if applicable, with interiors which bring, calm, serenity, and order to our clients’ busy lives. We strive to make warm and welcoming rooms that can accommodate both large and small gatherings. We are interested in creating lasting value through careful material selection, appropriately sized spaces, flexibility as families grow, and inspiring spaces with generous natural light and outdoor connections. The office was formed in 1988 when Rice University alums Walter Murphy and Kirby Mears teamed up after having worked for award winning firms in Houston, San Francisco, Florence, Italy, and Athens, Greece. Kyle Humphries, also a Rice graduate joined the practice in 2003 after working in the New York office of Pei, Cobb, Freed & Partners and is now a partner in the firm. Collectively, the principals have over 75 years experience working in residential design and construction. Our design process promotes the study of multiple solutions early in the development of a project. This process continues from the big picture to the smallest details, and allows us to guide our clients through the design of a home that requires hundreds of decisions from a client. The firm relies on the most current software and digital tools to help visualize and understand design options presented in 3D, including still images, solar studies, and virtual walk-throughs. The 3D model is used directly to create detailed and coordinated 2D drawing documents for construction.
Trade Specialties: Commercial Architecture, Interior Architecture, Interior Design
bccbb88b-28e9-44fa-96f1-53b18cf5359d





